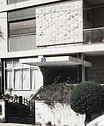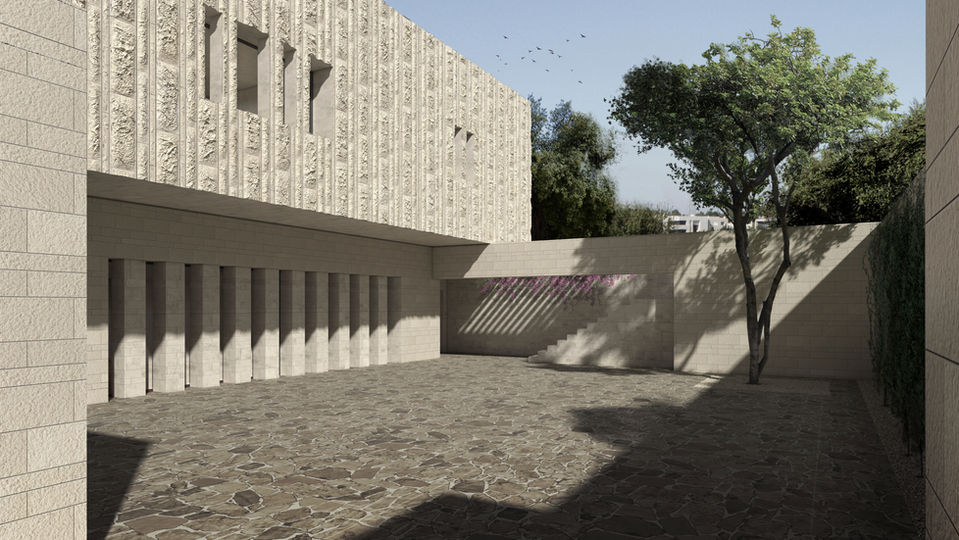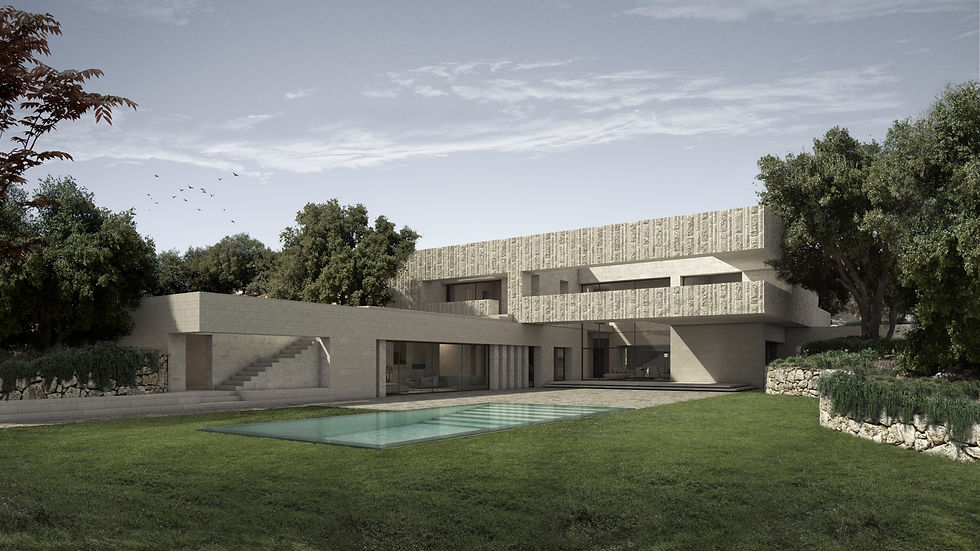
DJ PRIVATE RESIDENCE
AYOUB ARCHITECTS
01 PROJECT BRIEF
Land Location & Landscape
The DJ House is located in Dabouq, which is a residential district in Amman, Jordan. The hilly landscape in this vicinity is dominated by the presence of oak trees clusters, which have drastically shrunk over the years due to the accelerated irresponsible land development in that area.
The project land has old oak trees with a significant size and canopy spread that gives the landscape a unique character and special features. The land is located at the flat top of the mountain, this flat plateau defined by two slopped cliffs at the eastern and western sides of the land. These two sides are where the land opens to the surrounding context and views. On the southern and northern sides, there are two residential plots.
Architectural concept, form and expression
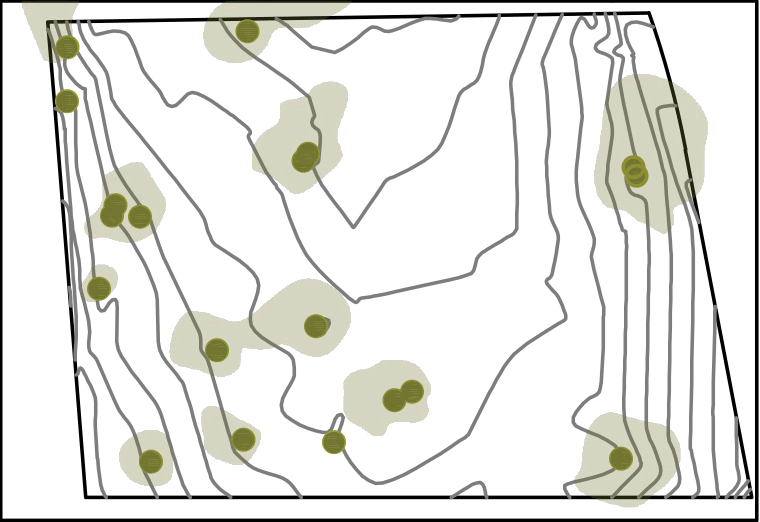
As a response to the unique character of the land, existing trees and the obligatory building regulations that requires placing the ground floor on an intermediate level between the upper and lowest levels of the land, the design intent was to create a ground floor mass integrated in the land and to become an extension of its unique features.
Therefore, to preserve the existing trees the ground floor mass was embedded in the empty areas between the trees creating a hierarchy of indoor spaces and outdoor courts, that embrace the user/visitor’s movement from the point of entry to the point they connect with horizon and views.



The different living levels on the ground floor and first floor were connected to the different levels of the land that allows users to enjoy and experience the land features from different perspectives and views. Also, the building elements and hard landscape at the ground floor were expressed using language that integrates the natural landscape with the building walls and jointly form a visual retaining base for the upper pure mass.
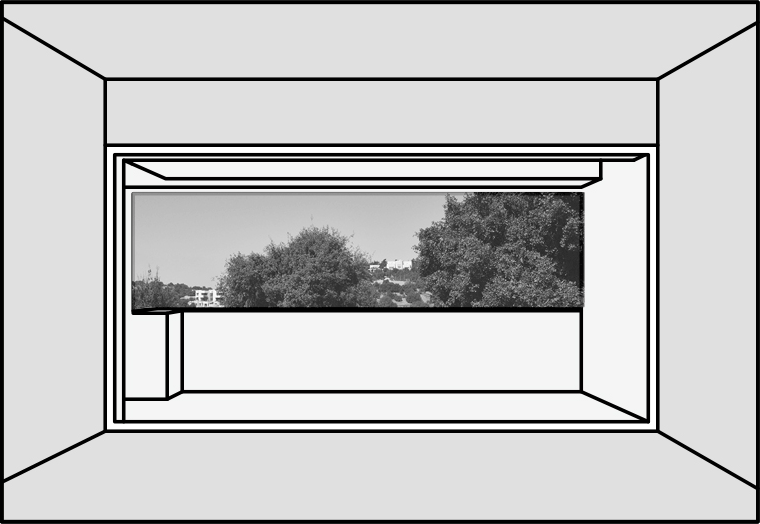
02 PROJECT OVERVIEW
EXTERIOR

The architectural expression was formed through an alluring blend of two extremities, having the house seem secretive and mysterious from the main street, while slowly transitioning through the inviting dynamic spaces into an open and engaged backyard.
The internal space enclosures, size and shape were designed to create different perception and sensation for the users; the outdoor entrance courtyard became an inviting front house yard that tranquilly pulls the visitor to the house entrance without the need to elaborately emphasize its existence.
The first floor mass with its cantilevered hovering corner above the pool deck area was placed on the ground floor mass creating an incidental placement of the mass on the surrounding landscape. The existing big oak trees on different landscaped levels became a visual frame and soft anchors for the hovering mass.
The back yard and pool deck area that opens to the views was formed and shaped by the ground floor rooms and landscape cascaded planters and walls creating a pull out forces and a sense of containment that embraces in/outdoor connectivity and interactive engagement.
The outdoor terraces on the first floor, that were articulated in the shades and shadows of the carved mass, captures the expansive panoramic views of the surrounding mountains and hills.
INTERIOR
All internal spaces in the upper stone mass were carved creating a spaces that are dynamically interactive with lower functions and the surrounding views. The climax merge between indoor, outdoor, lower and upper spaces was celebrated at the heart of the house in a central double volume space were the living, lounging, entertaining, dinning and cooking functions are allocated in one open space.

Architectural Plans
Site Plan

Ground Floor Plan

First Floor Plan

Basement Floor Plan

03 MATERIAL
![IMG_0714[922].jpg](https://static.wixstatic.com/media/6f1017_7826a38ec2b346a88da50ff681cb2ec1~mv2.jpg/v1/fill/w_250,h_305,al_c,q_80,usm_0.66_1.00_0.01,enc_avif,quality_auto/IMG_0714%5B922%5D.jpg)
Amman buildings are famous with its extensive use of building stone. Its geographic and topographic nature as a city surrounded by seven mountains was the main artery to provide the city with its need of these stones.
Therefore, all material, texture, details and color scheme template for the building were developed in line with the concept and were utilized to serve the design notions.
The notion of carving was emphasized by having two different textured materials; the rough vertically coursed stone for the skin that was inspired from the texture and pattern of oak tree bark. While the cut/carved surfaces were cladded with honed finish stone.


